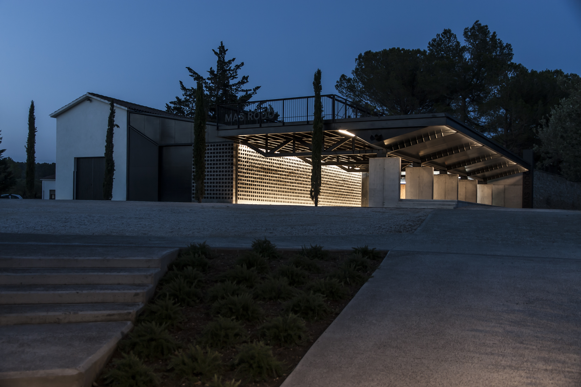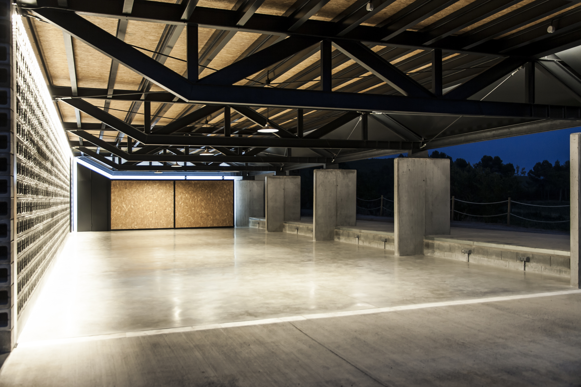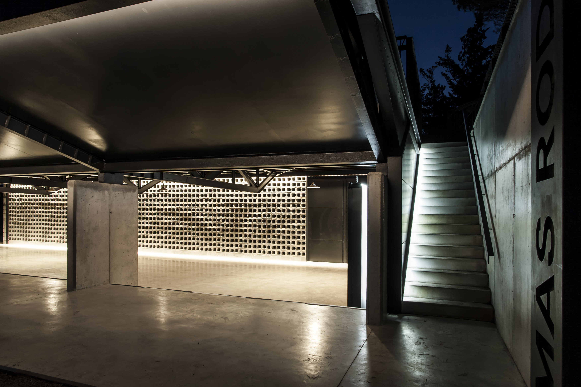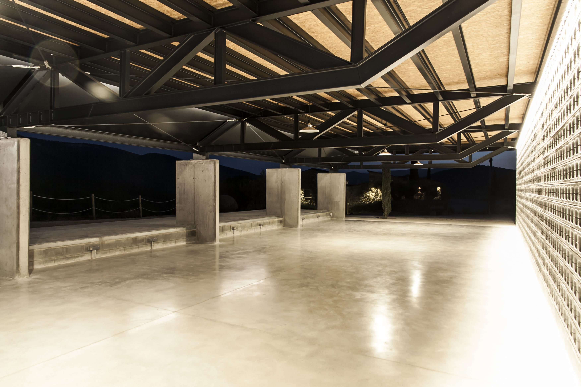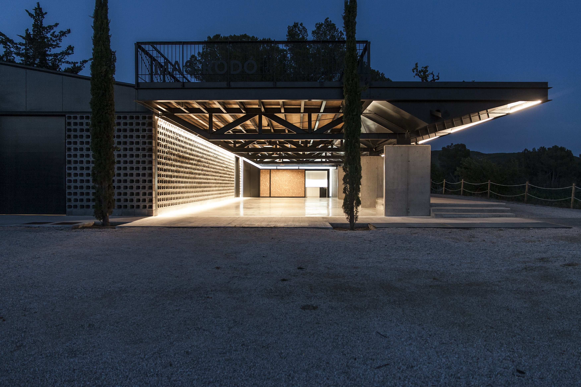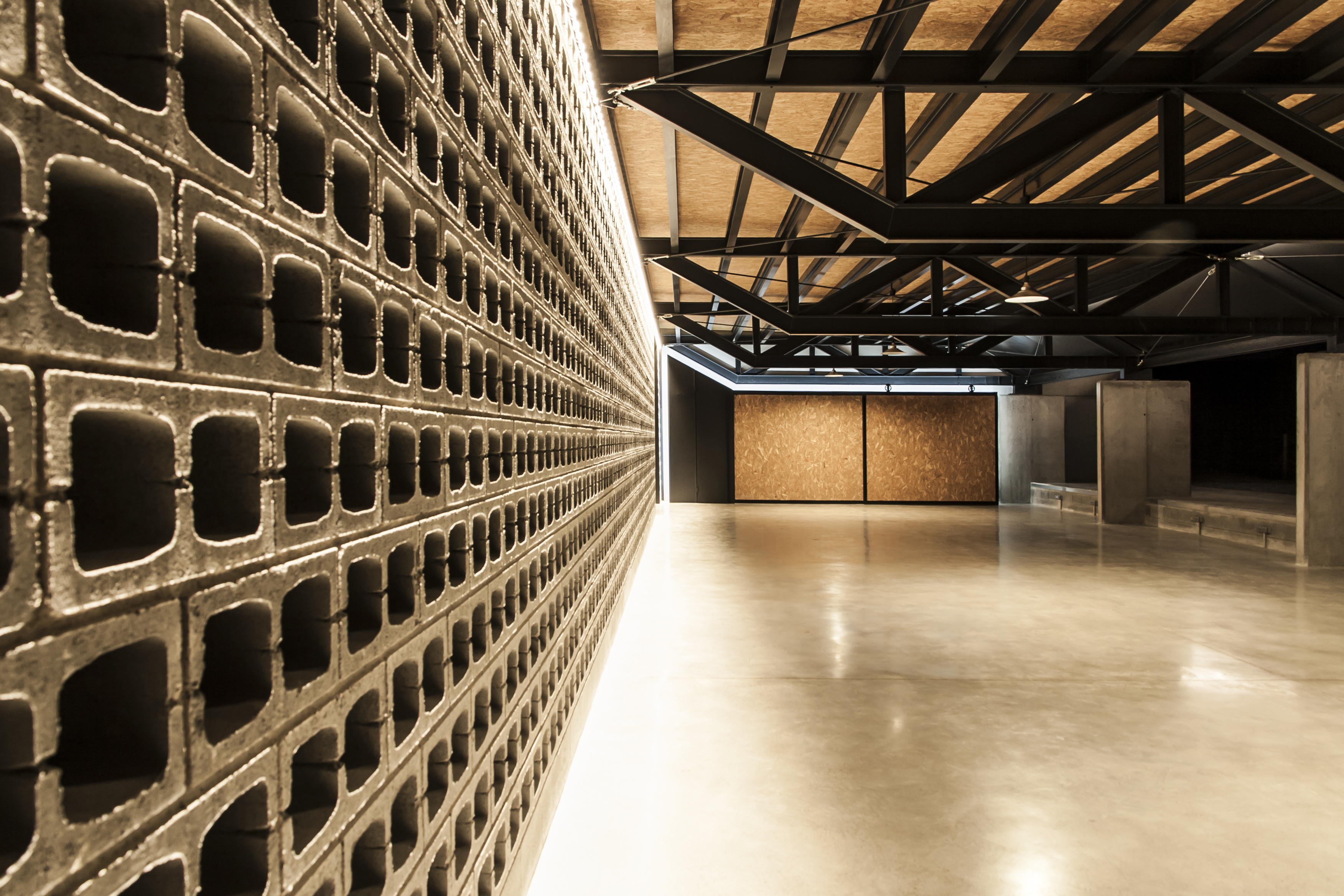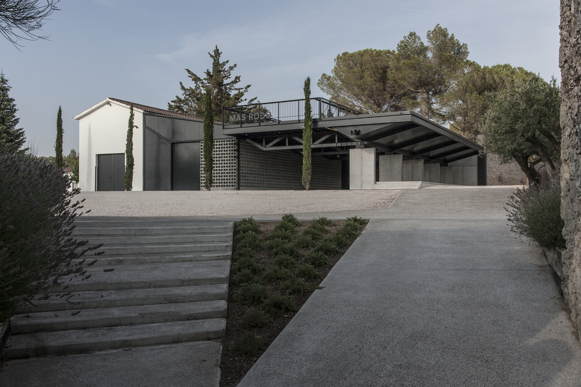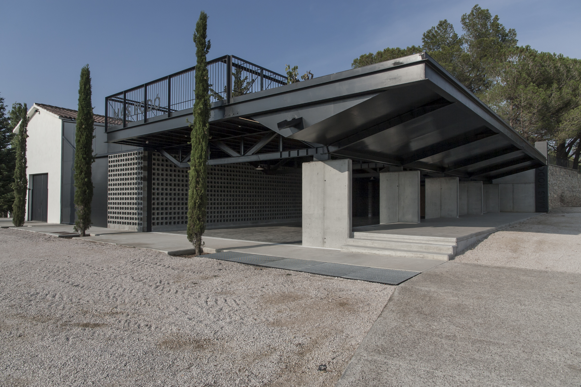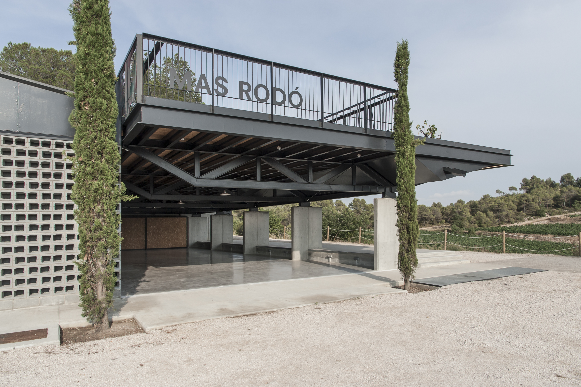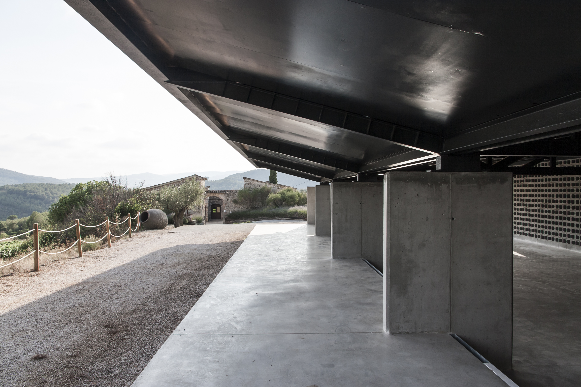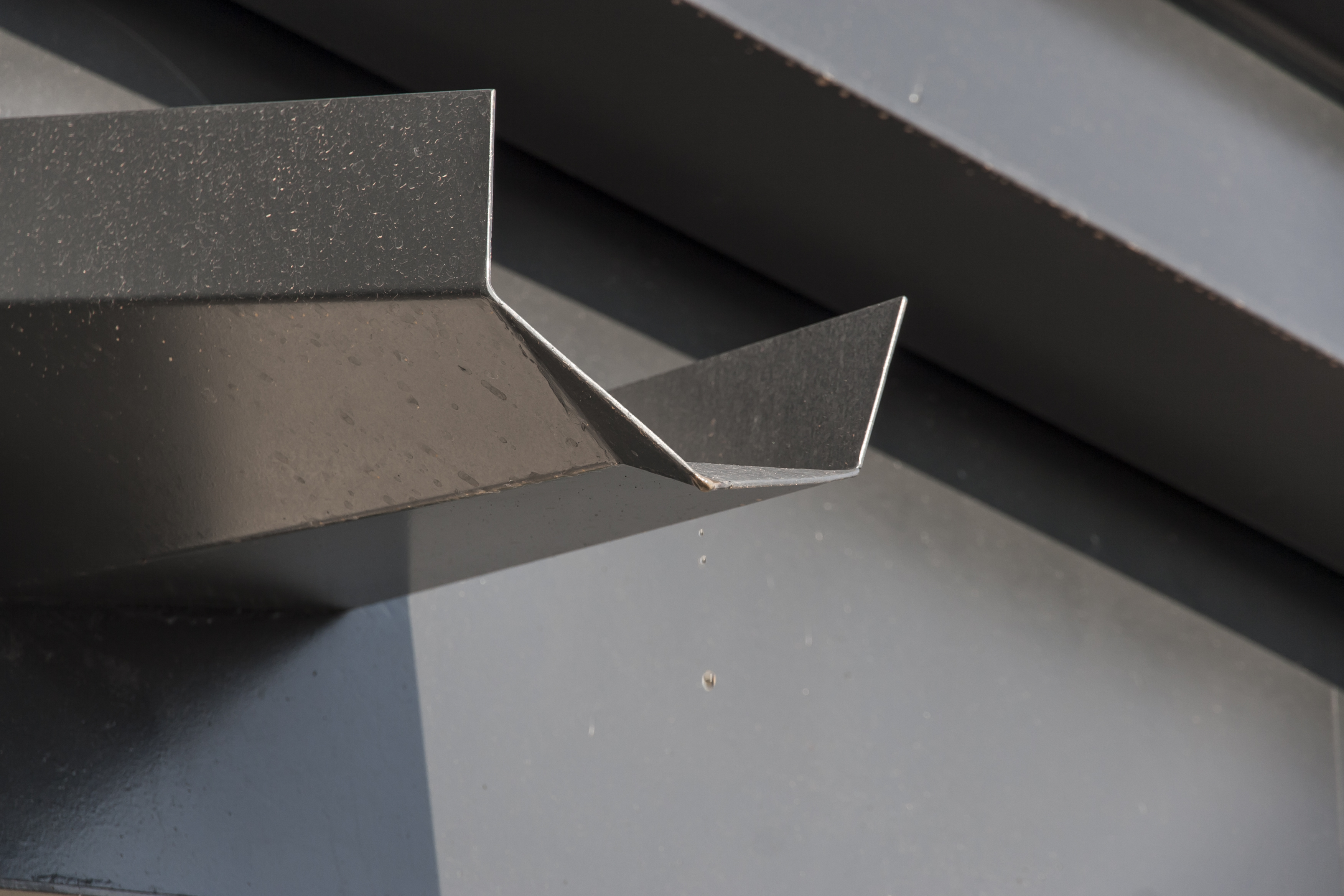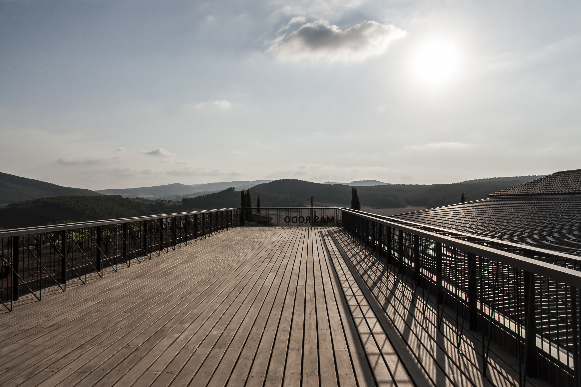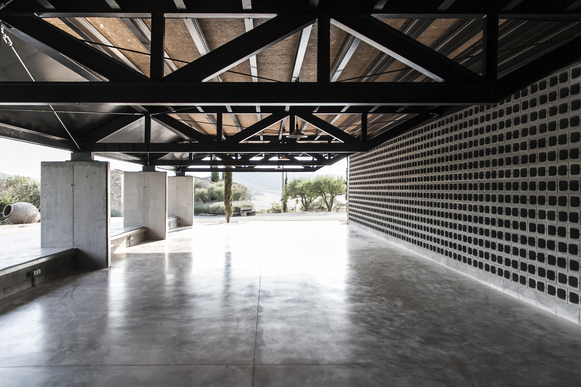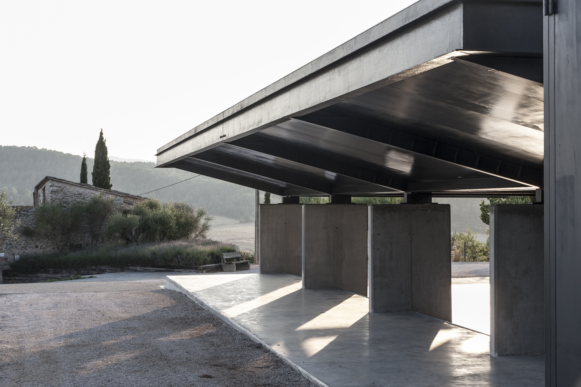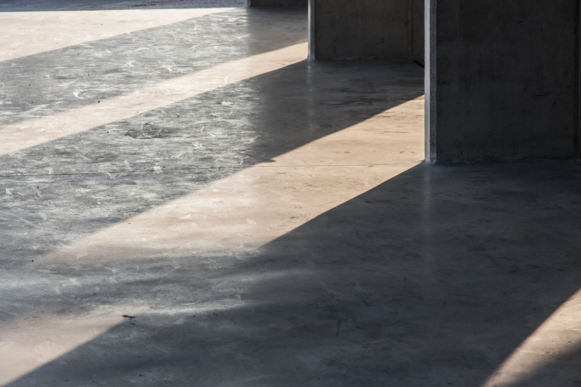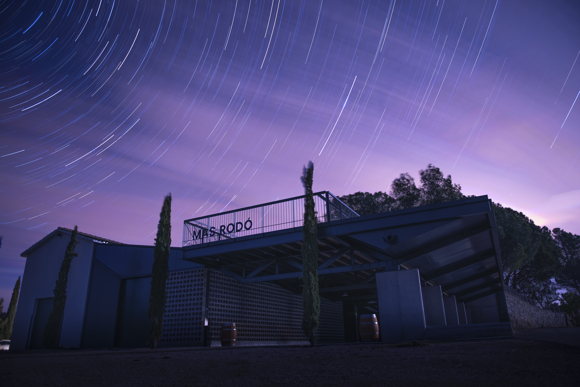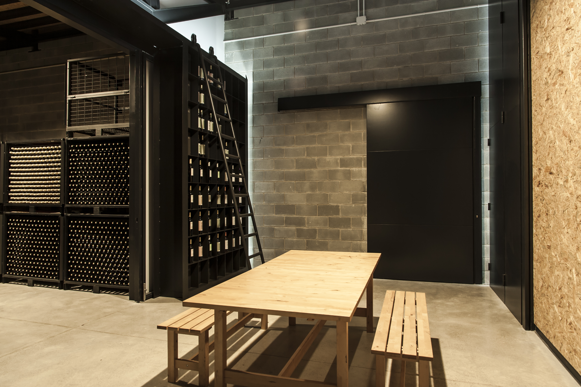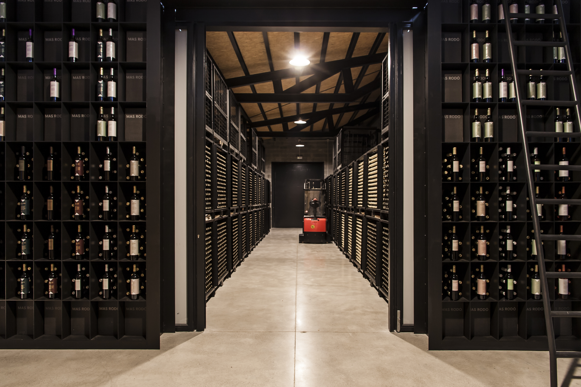Space for the logistics, ageing in bottle and wine tasting in Mas Rodó
After a brief but successful trajectory of almost a decade making excellent quality wines, the need for a space for logistics, bottle ageing and wine tasting arises in Mas Rodó. The programme urges to articulate and organize the space between the existing shipments building and the winery located in an old renovated Catalan cottage, while it has to provide a response to a dual programme.
On the one hand, the new building has to accommodate a building for the ageing of wine in bottle, organized in stacked steel cages, as well as streamline the logistics, while providing an appropriate communication with the warehouse for the finished product and shipments. On the other, it has to complement the activity of the winery with a space for the tasting and the exhibition of the Mas Rodó wines open to the public, looking for a direct link with the environment and the winery.
The first calls for a quiet, dry, tempered and dimmed space. As a result, attached to the old warehouse, a semi-basement is proposed. This makes of the polyvalent porch a ‘pillow space’ that protects it from the radiation of the south, while a ventilated façade of concrete blocks in allows the cooling down of the interior environment, conceived as a passive system.
On the contrary, the latter is proposed as a semi-exterior space open to the environment. A 45-centimeter leap in height allows to contract the interior space, frame the landscape and offer a place to sit, while it does connect the access level with the path leading to the vineyard.
Between both, a transition space articulates both programmes: a historical archive of wines of all vintages can be visited, while vertical tastings – same wine, different harvest year – can take place for exclusive visits or professionals.
A structural system of walls and concrete screens is conceived, as a continuity of the pavement – massive and resistant – that support a light system of metal trusses. A lightweight – almost weightless roof – seeks to cover the space with three different uses: a roof of concrete tiles for the ageing in bottle programme, an accessible deck in wood which dominates the landscape – in relation to the garden of the house – closed by a handrail in the form of a bar for tasting; and a green cantilever with different vine varieties – all existing within the Estate – which drains through an expressive gargoyle.
The geometry of the cantilever follows the roof inclination of the old cottage – the winery – with which it does dialogue. It is conceived as a cantilever covering the terrace of the porch, as a visor to provide shade and contract the space below while it does bring freshness through the thermal mass of the soil contained. It is therefore a light structure for an elevated vineyard. A weightless vineyard.

