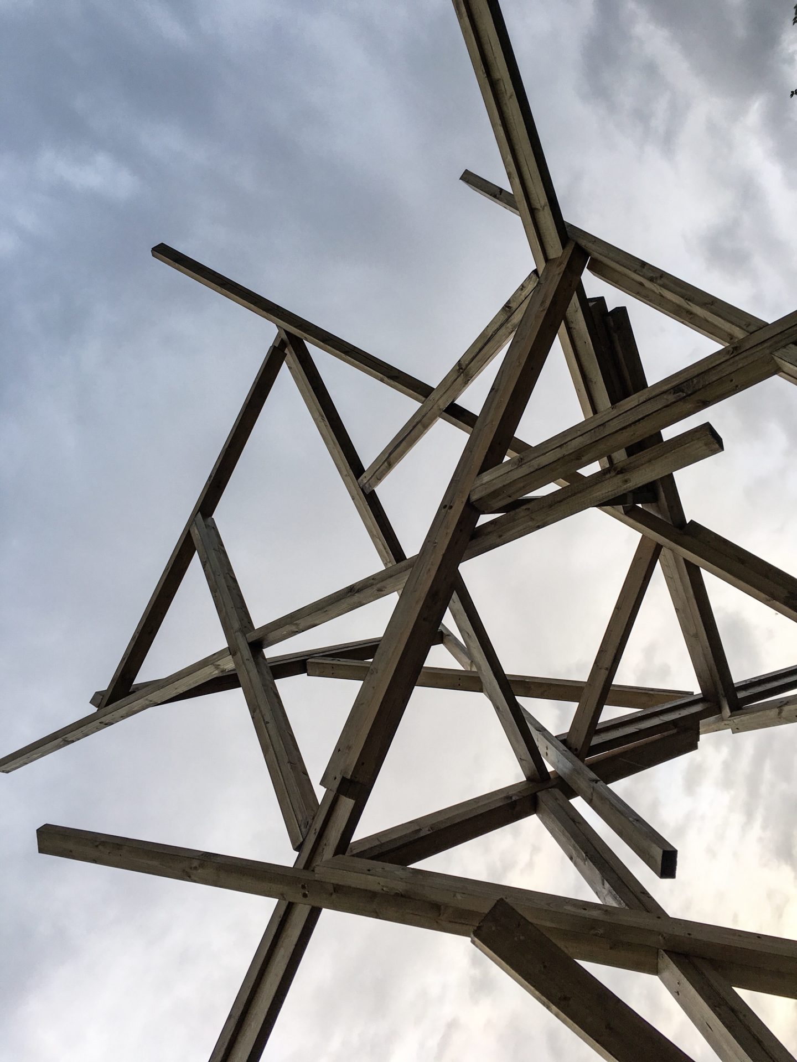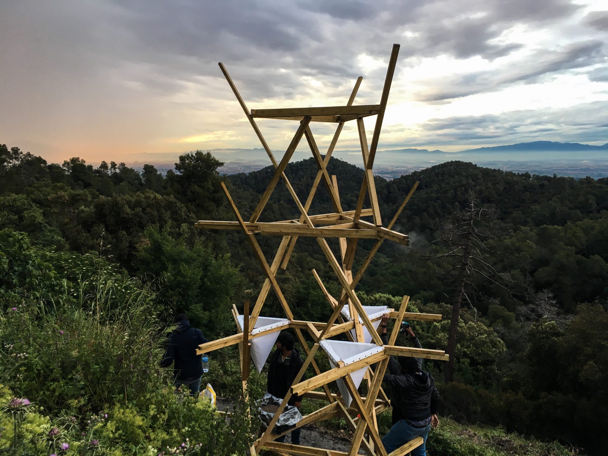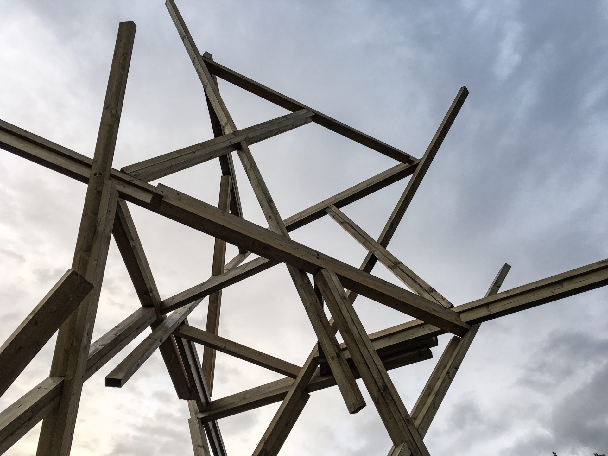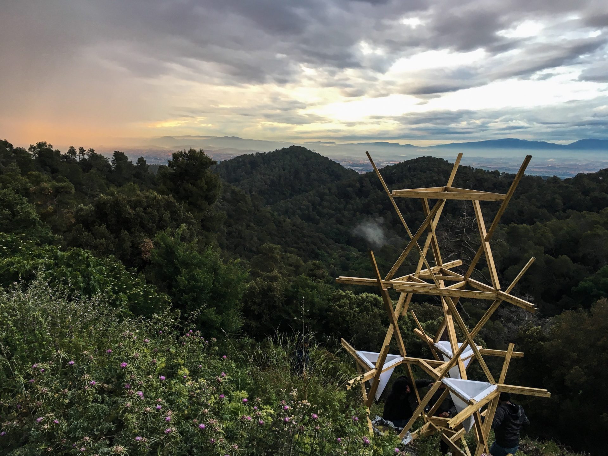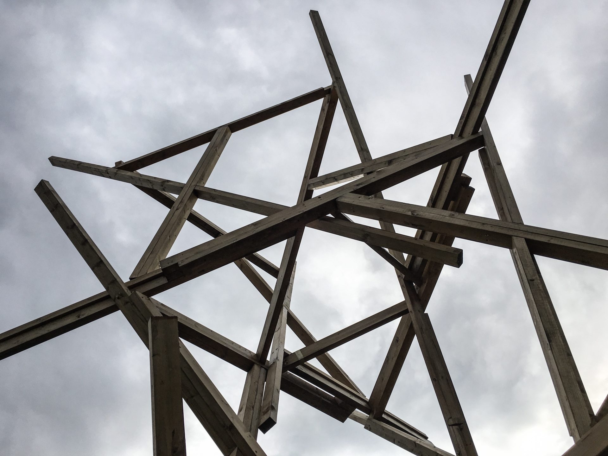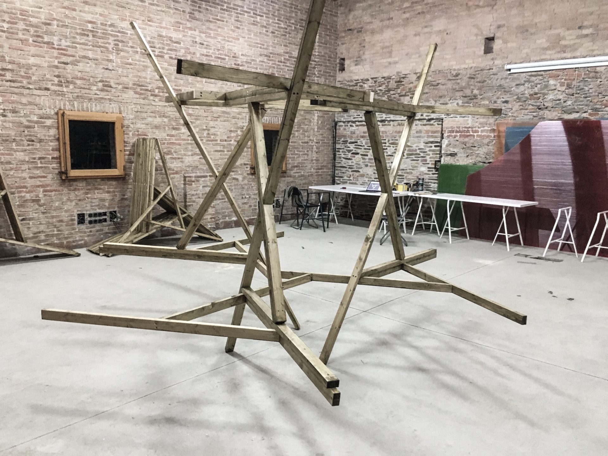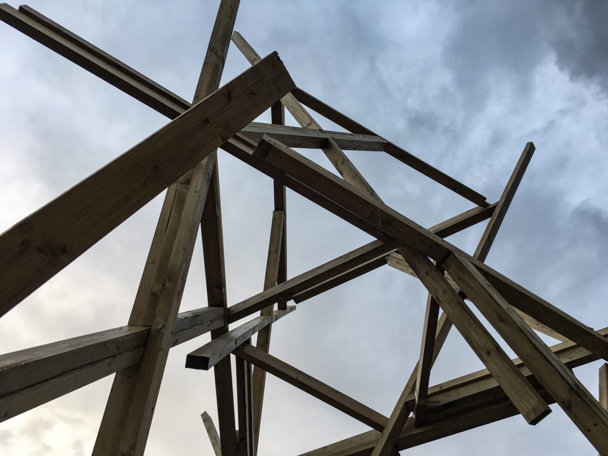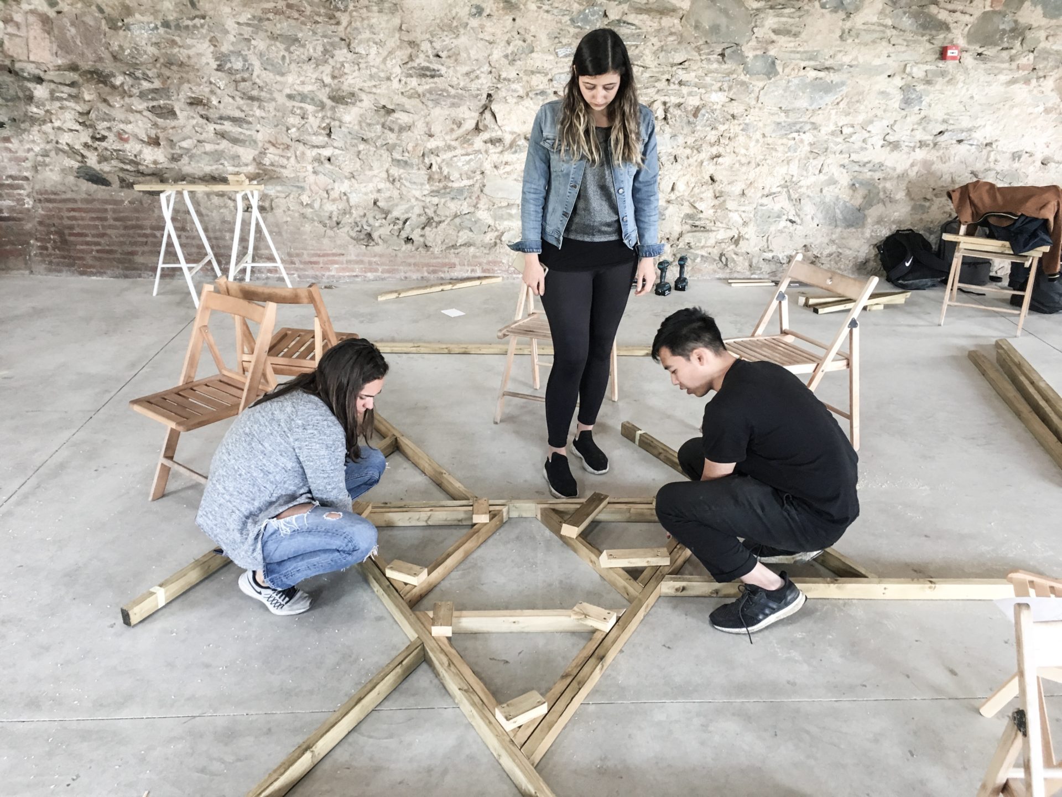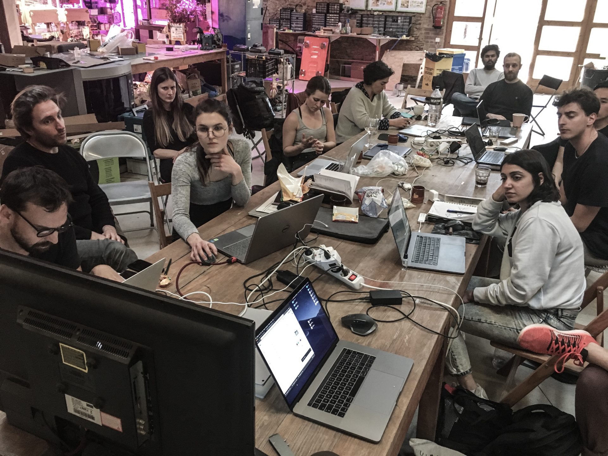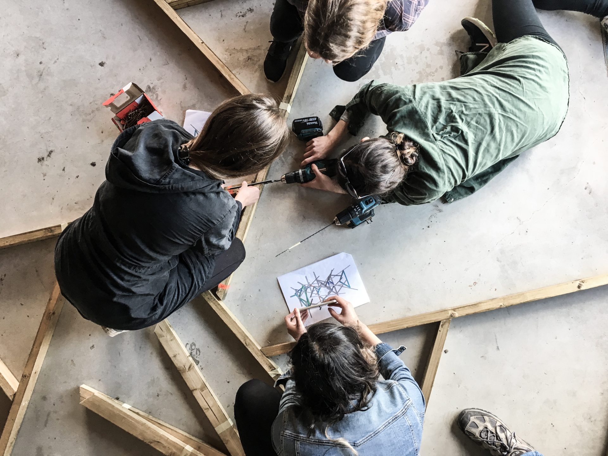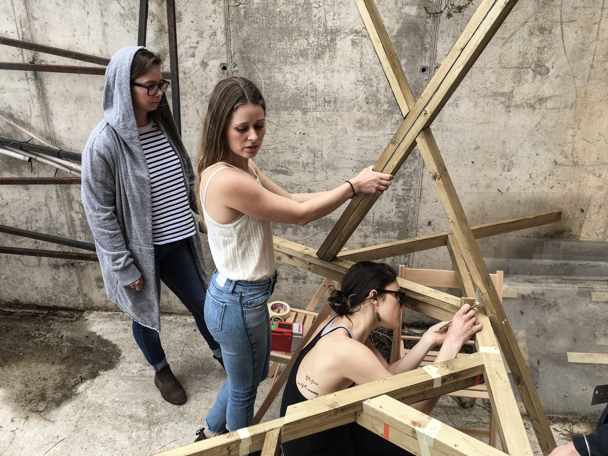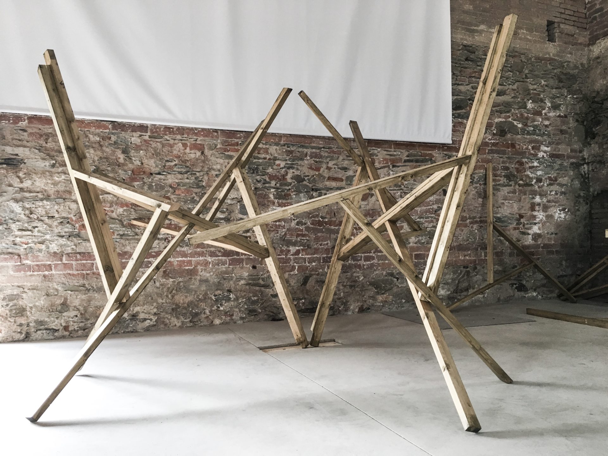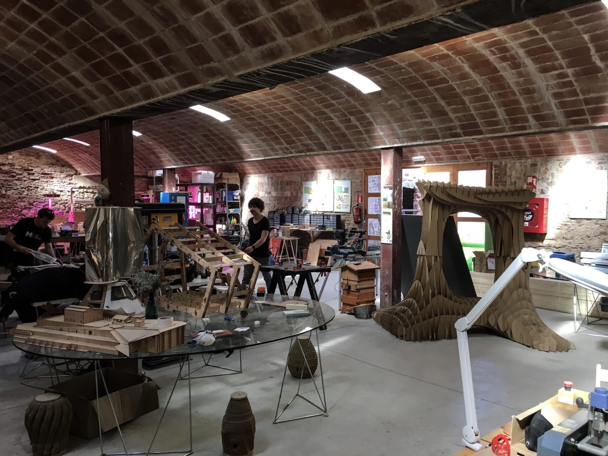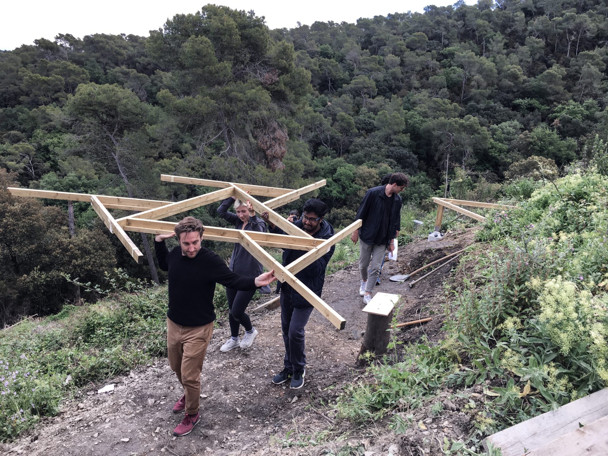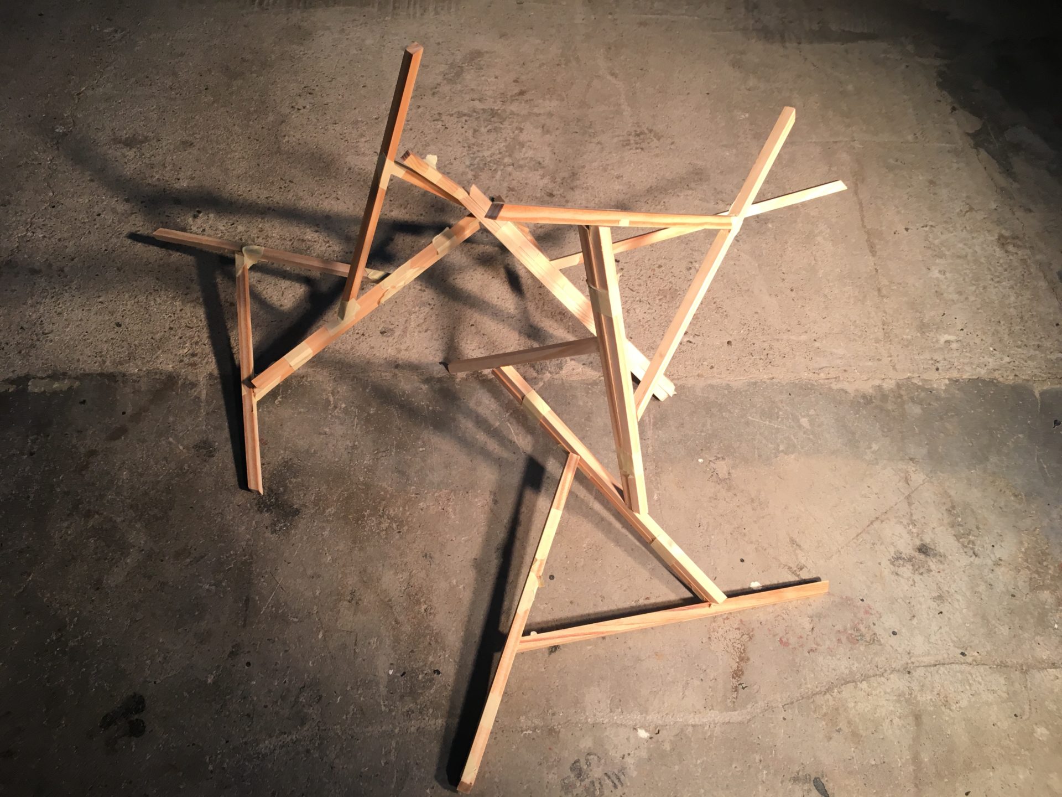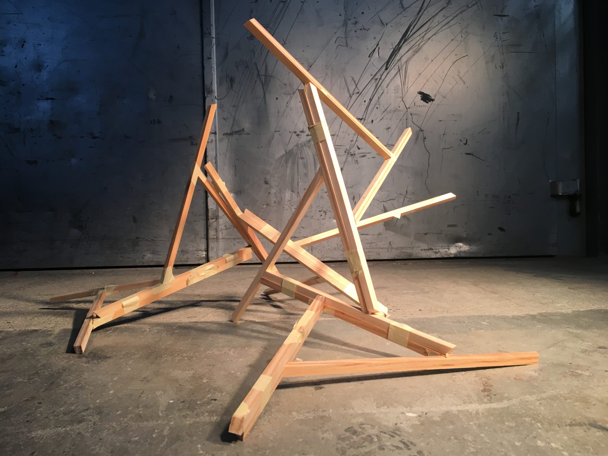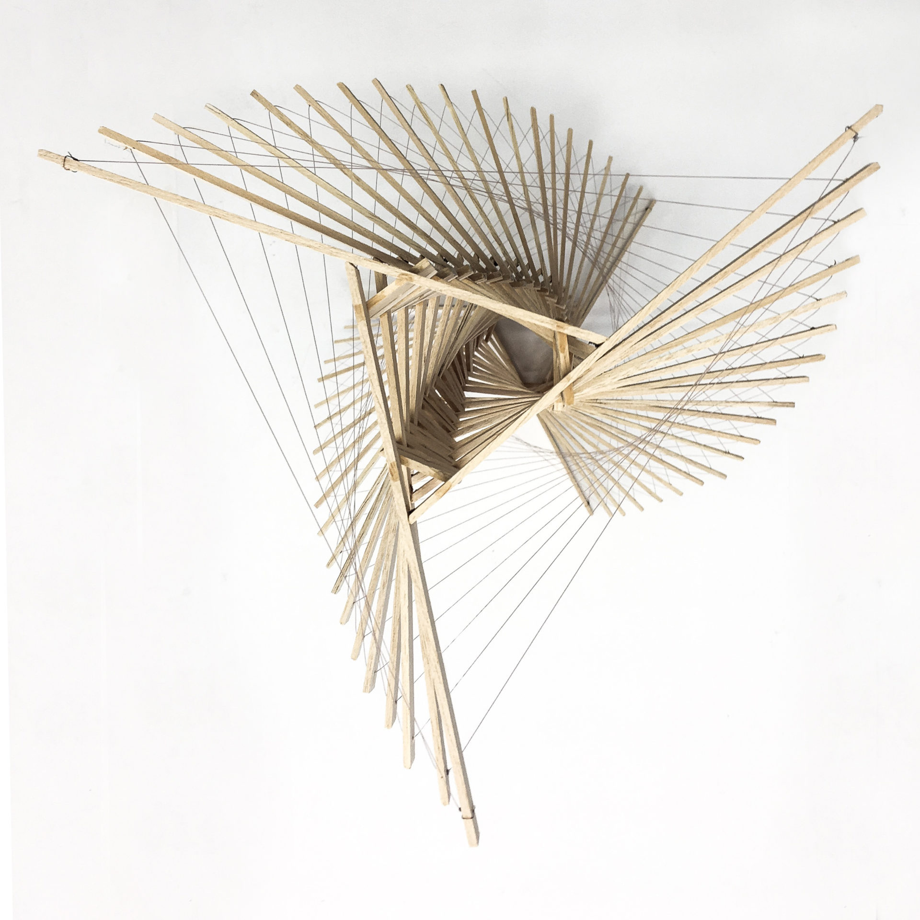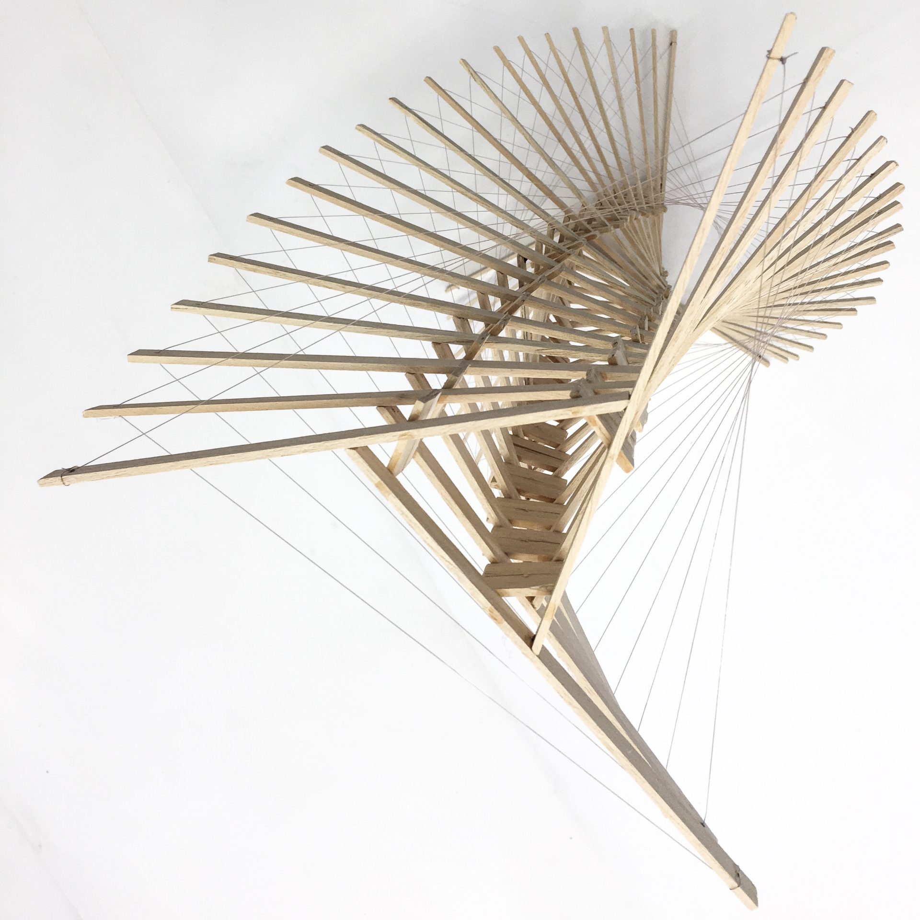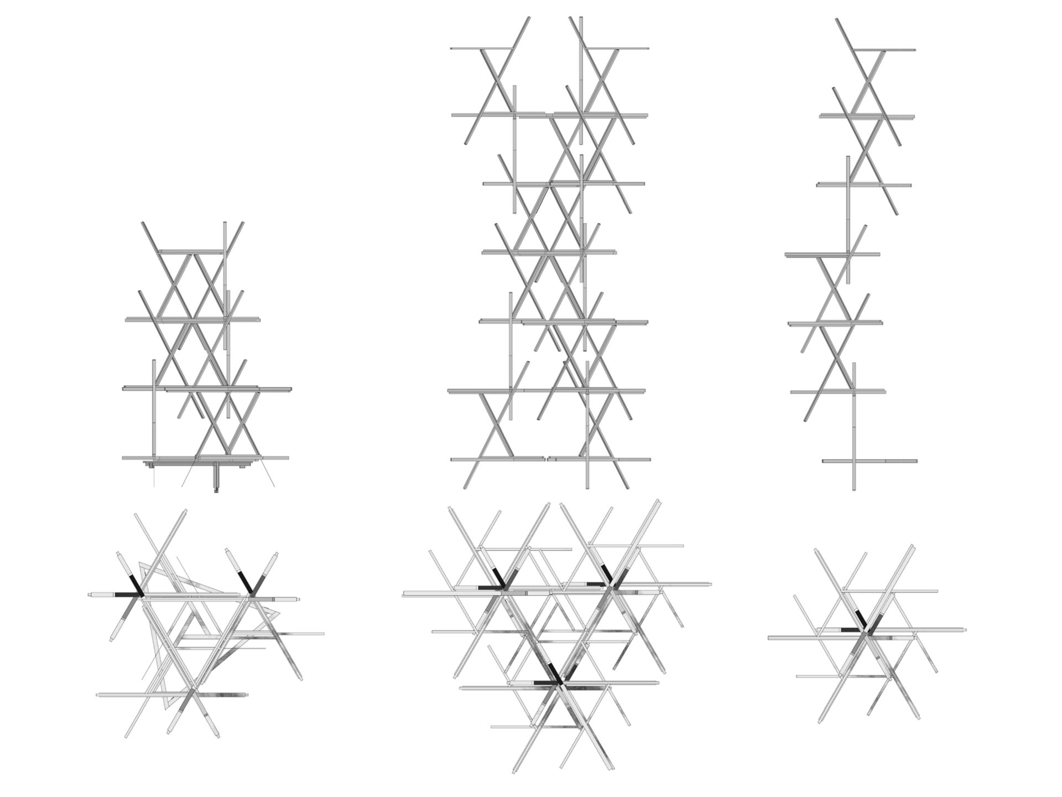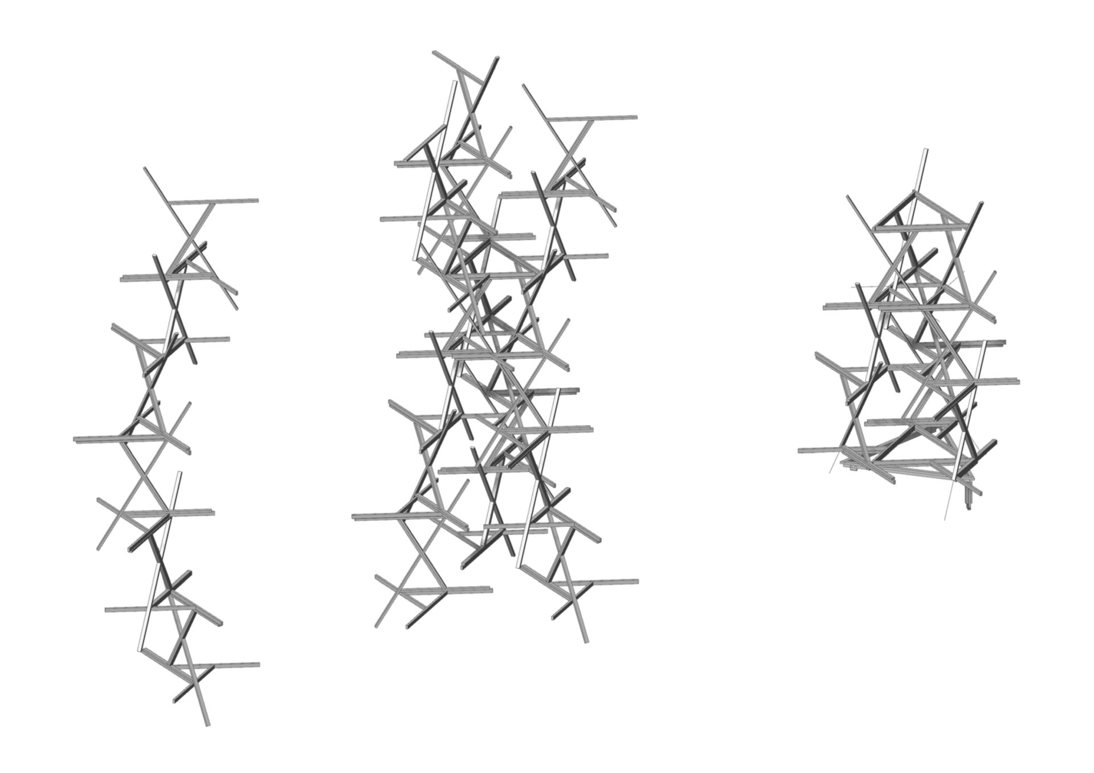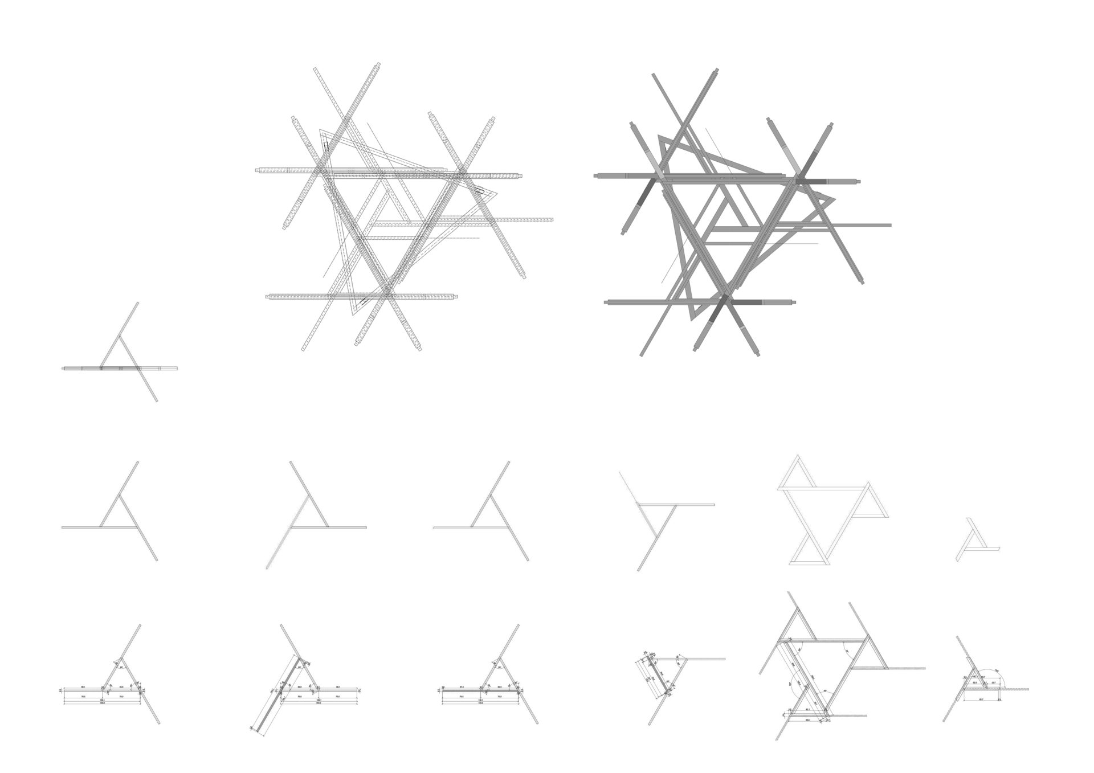Within the natural context of the natural park of Valldaura, a vertical structure of more than 5 meters high has been erected to grow vine plants off ground. The aim of the project is the start of a limited production of grapes over a minimum period of 3 years, in the form of a ‘Vertical Vineyard’. The wooden structure that hosts the system consists of a timber triangular module assembled onsite, which could grow indefinitely into a larger assembly, whereas a series of hanging textile bags filled with expanded clay ensure the draining and thermal conditions for the roots to properly grow. The vine plant is commonly cultivated in extensive vineyards, for which contemporary vine growing techniques already consider vertical supports to form an optimized pattern for the vineyard to be productive. The efficient plant therefore necessitates a support, a structure, an architecture, where gravity – inherent to the z-axis, and therefore – is the opportunity to organize the fluxes of the growth process in verticality. In the attempt to cultivate it remotely – also in the city -, the intensive system introduces a local control of the resources by the use of a hydroponic system, in the pursuit of a ‘terroir without a terrain’. An analysis of the anatomy of the plant has lead the design of the structure to conduct both, its radicular and branching growth.
(*) This project has been developed by BODEGA Research Group, participated by SALA FERUSIC Architects and Appareil , and sits within the context of the Vertical Winery project, as a collaboration between the IAAC Institute for Advanced Architecture of Catalonia and the AA Architectural Association School of Architecture (via AAVS Barcelona) from London which explores potential scenarios for the future in wine making.

